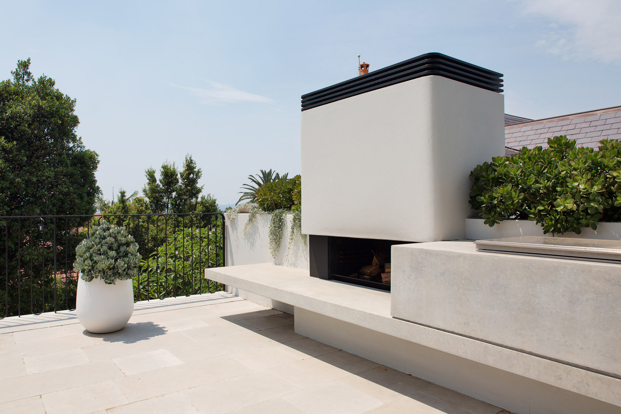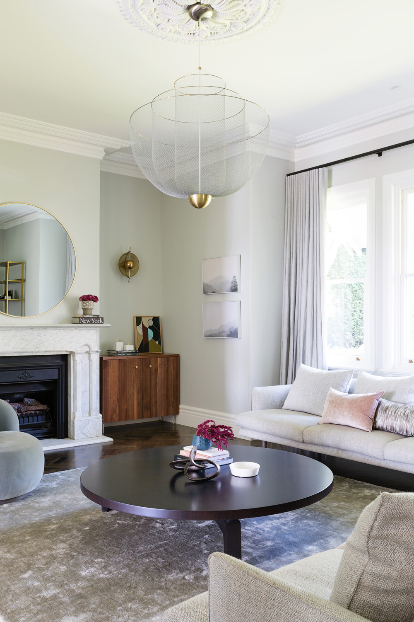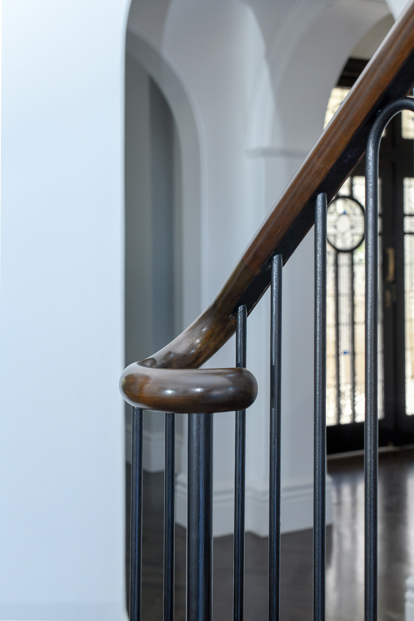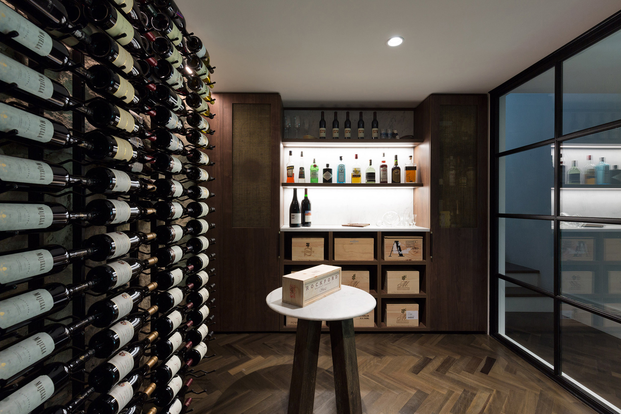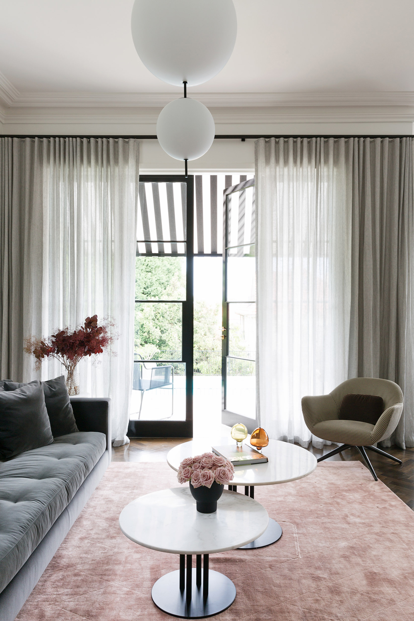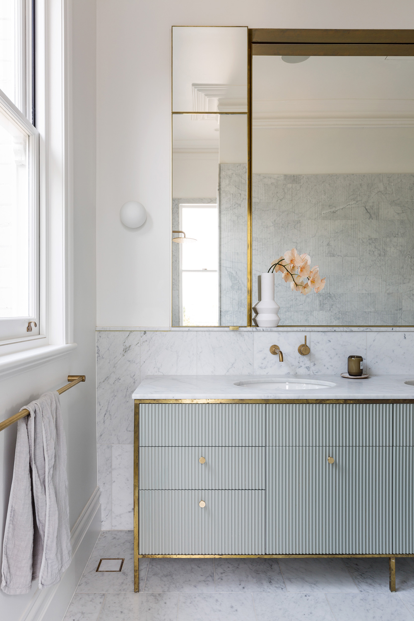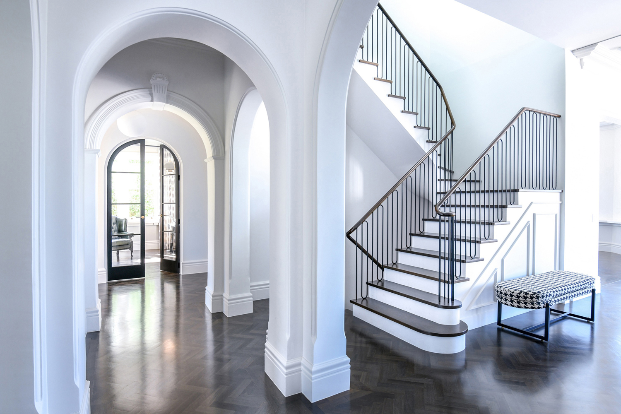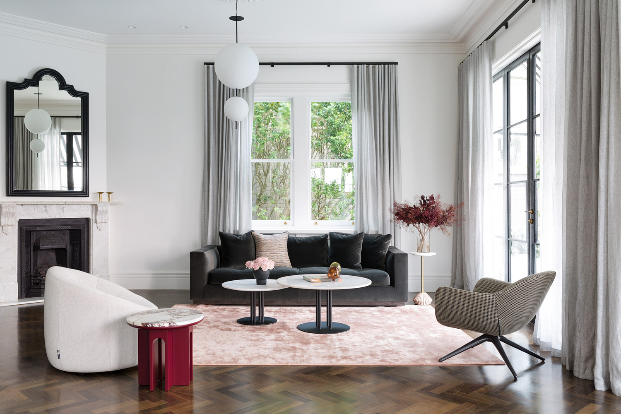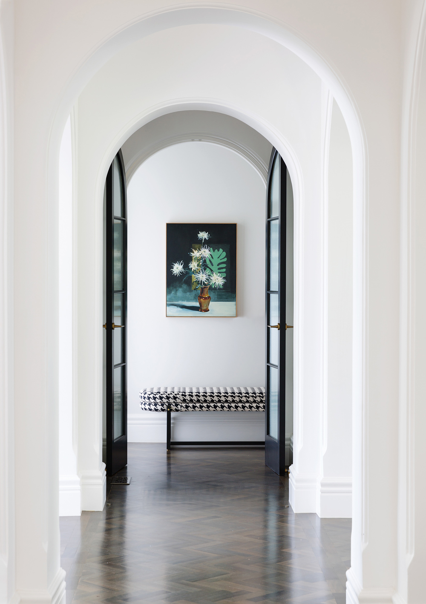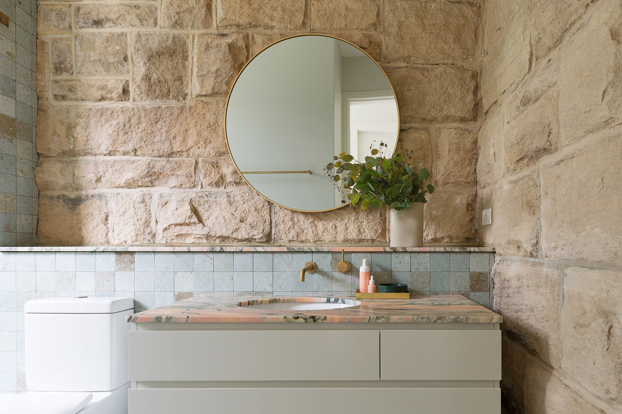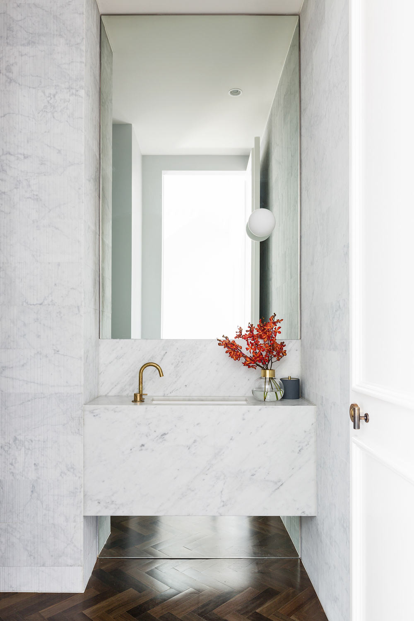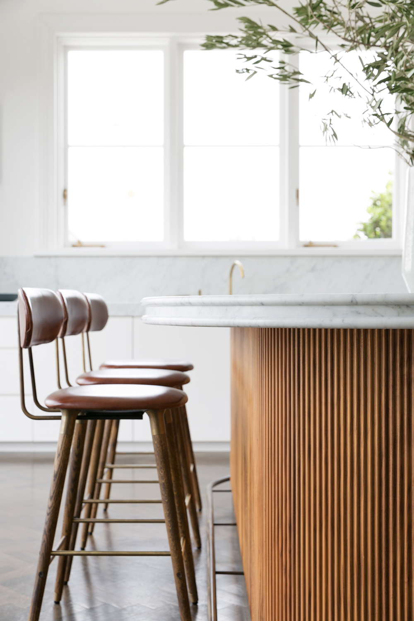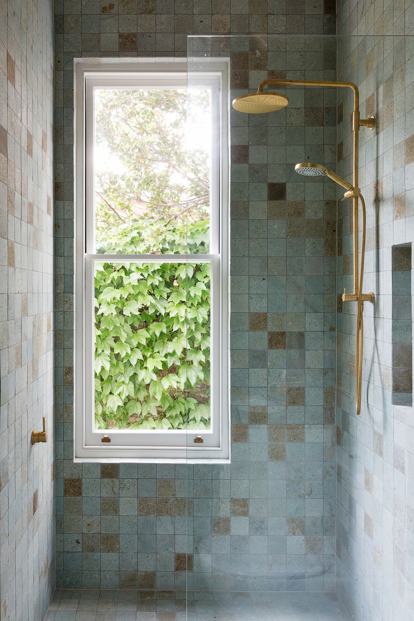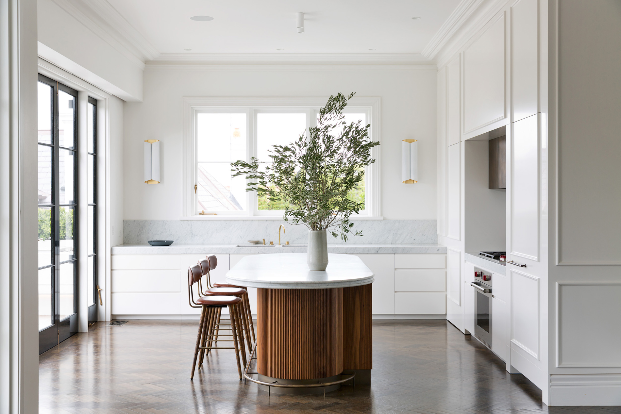Taronga House
This house in Sydney’s Clifton Gardens presented as a confused combination of grand federation gestures and the detailing of its original build with a poorly executed 1980’s renovation. The convoluted floor plan didn’t take advantage of the surrounding natural environment and the kitchen – which was a key element in the renovation – was inaccessible from dining and entertaining areas.
The goal was a sense of generosity, an intelligent arrangement of useable space and a contemporary style which took its design cues from the period detailing of the original federation section of the house.
Central to the design scheme in the kitchen is the six-seater island bench. Ribbed walnut timber wraps around the base of the island, matching the tones of the parquetry flooring. Carrara marble to the island’s benchtop was detailed to form a soft rounded ‘bar style’; edge, making it a comfortable place to sit and enjoy dinner.
In addition this is a hard-working, well-planned kitchen with plenty of storage and ease of appliance access is a walk-in pantry where a steam oven, freezer, and additional storage and preparation area is located.
Hence the kitchen is now the hub of the house facilitating daily family gatherings and informal and formal entertaining on a regular basis.
Collaborators
- Builder: Home Construct
- Soft Furnishings: Viv Hannigan Design
- Photography: Simon Whitbread & Helen Ward
- Structural Engineer: E2 Design
