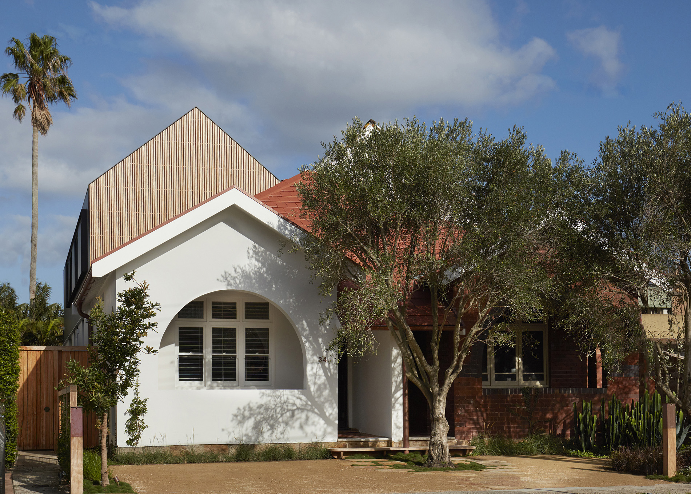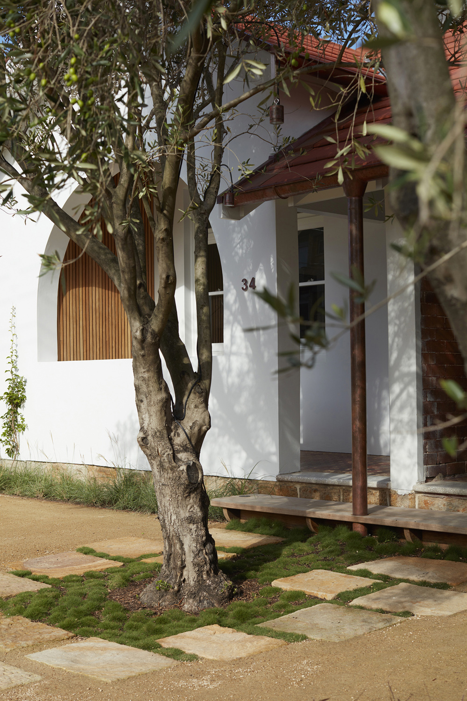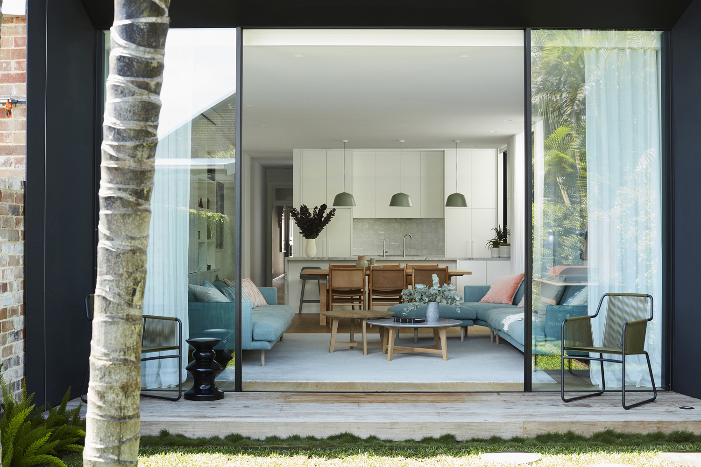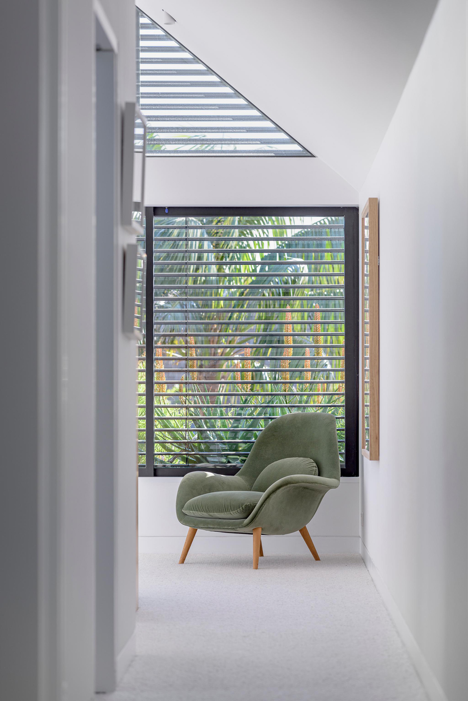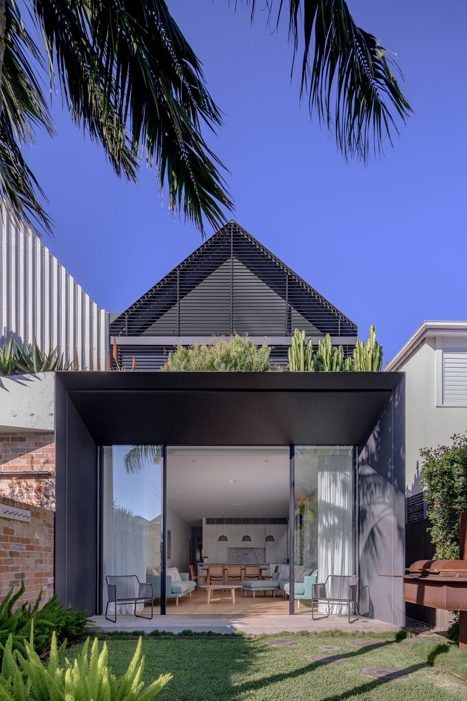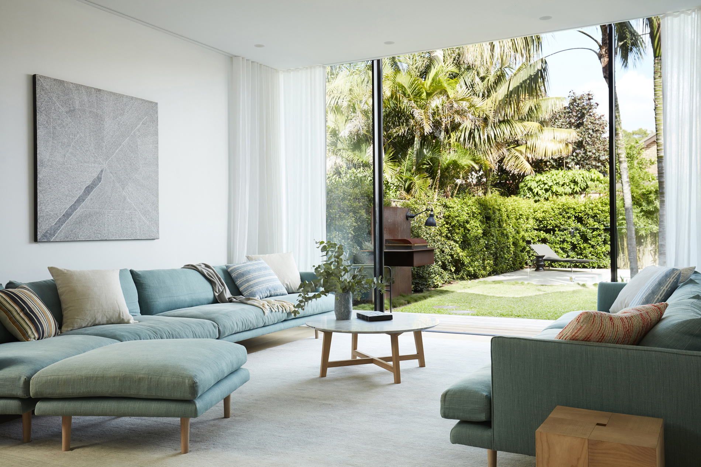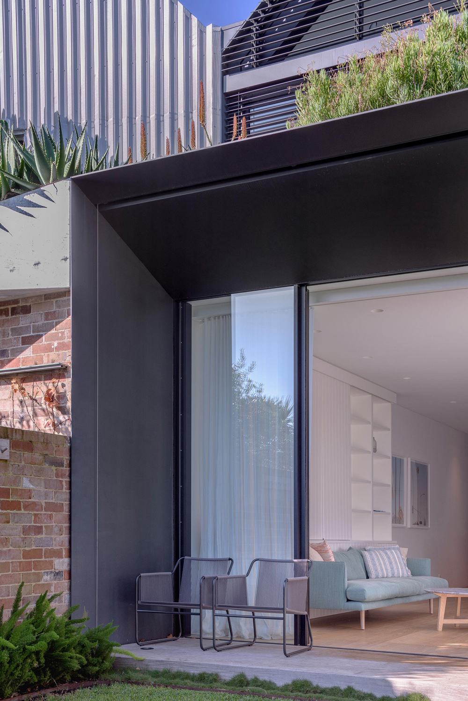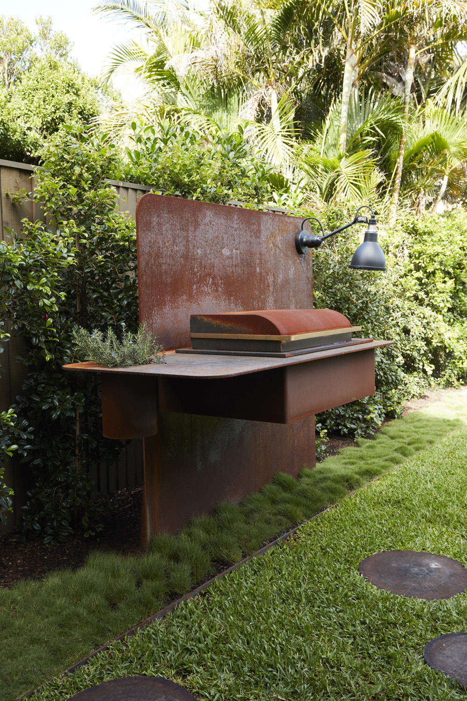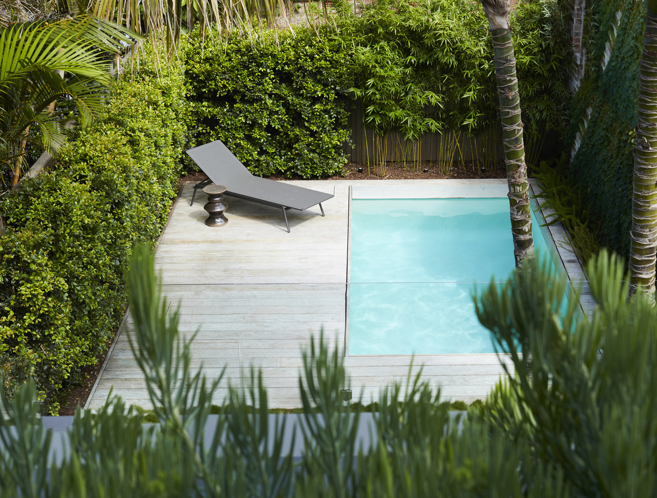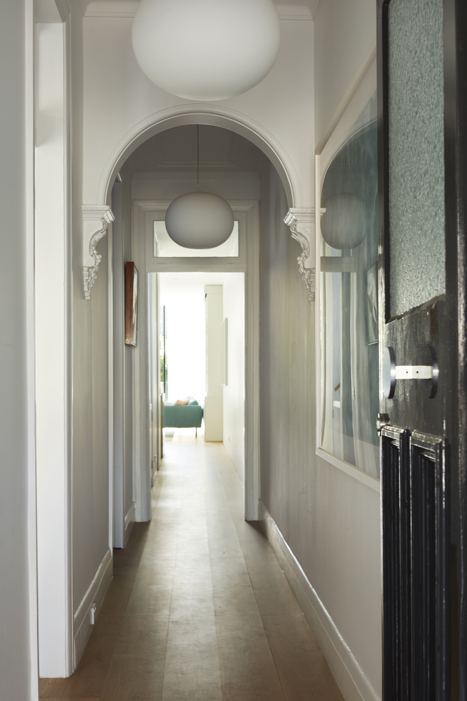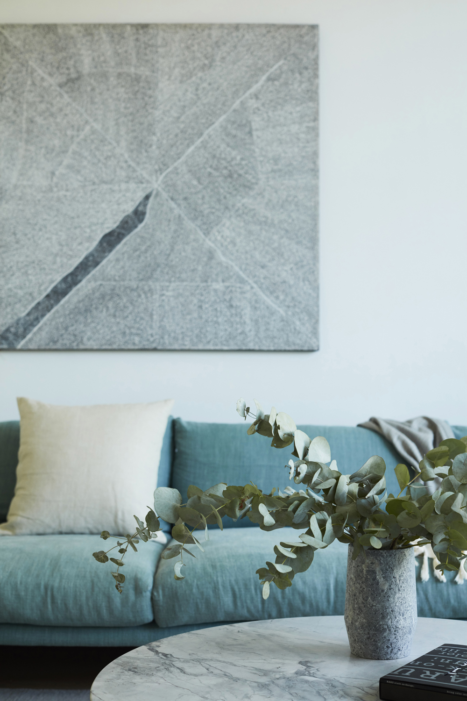Gable House
Our clients had purchased a run-down post-war brick semi-detached house in Bondi. As is typical of this period the plan consisted of a series of poorly-lit consecutive rooms, ending in a lean-to extension that blocked the internal areas from views.
Our design approach centred on improving the connection of the house to the exterior. This was achieved through careful positioning of windows and skylights, and by reorienting the house to engage with its new rear garden setting and pool. A large steel canopy frames views of the garden from the interior, whilst also providing weather protection and supporting a planted roof adjacent to the main bedroom above.
To accommodate a growing family, an upper floor extension within a new gable roof form was designed. Influenced by the angles of the existing roof it creates a structure that, while clearly contemporary, has a distinctive design relationship to the existing house.
Internally the gable form creates a number of dramatic volumes that you would not expect in a house of this size. The culmination of these spaces is in the main bedroom which looks out to the rear garden through a filter of plants and louvres.
The landscape design added a softness to the scheme which contrasts the crisp black outline of the built from. Likewise the interior design brought a fresh colour palette of subtle hues, emphasising its beachy location and complementing with the dark metal framing of the exterior.
Collaborators
- Builder: Robert Plumb Build
- Interior Design: Briony Fitzgerald Design
- Landscape Design: Dangar Barin Smith
- Photography: Prue Ruscoe & Ben Guthrie
- Structural Engineer: E2 Design
