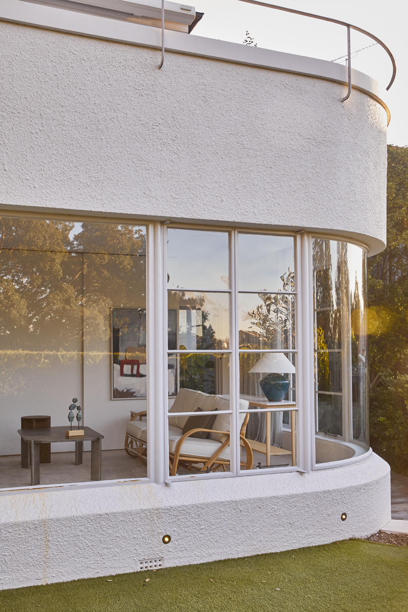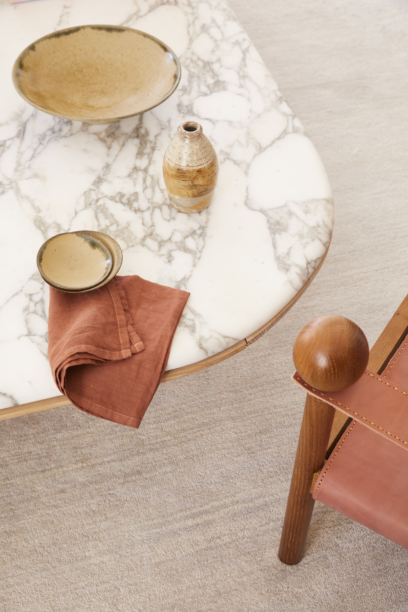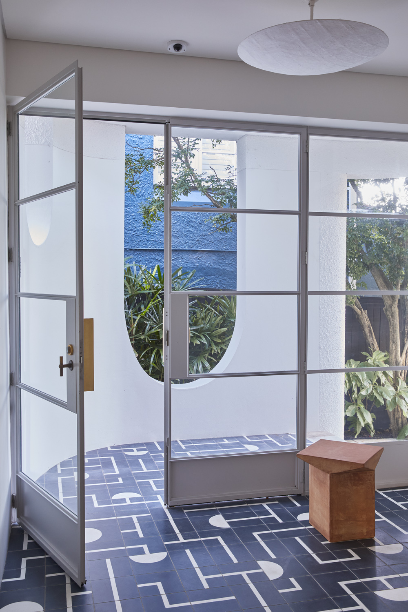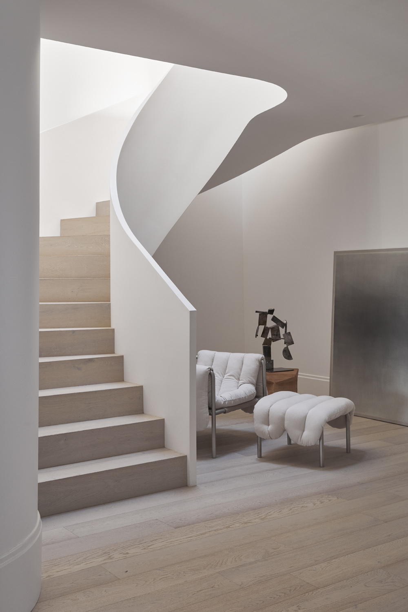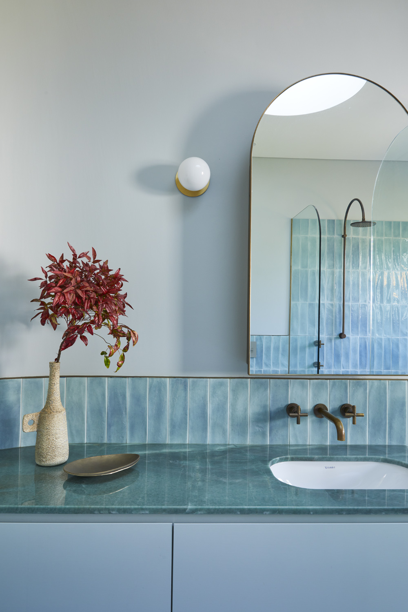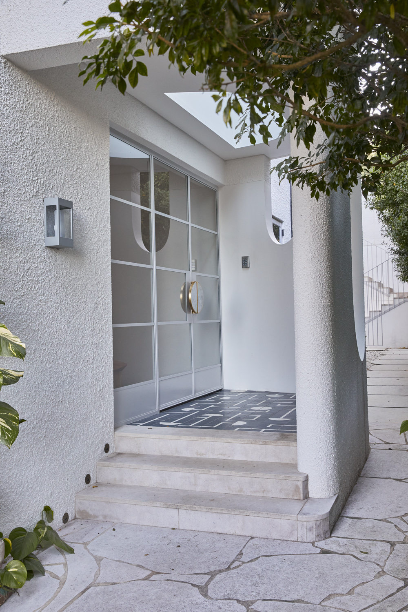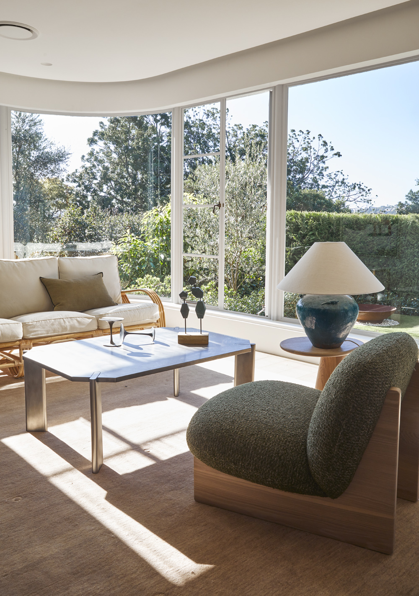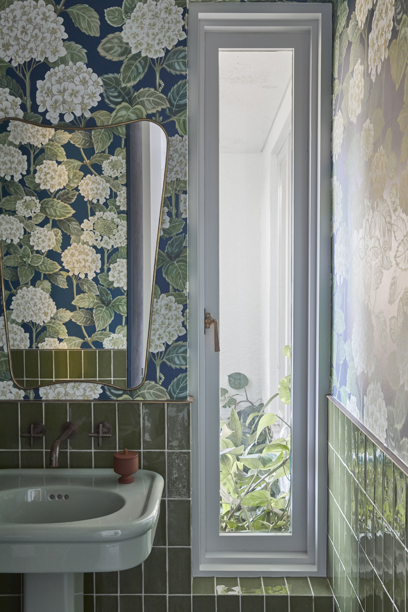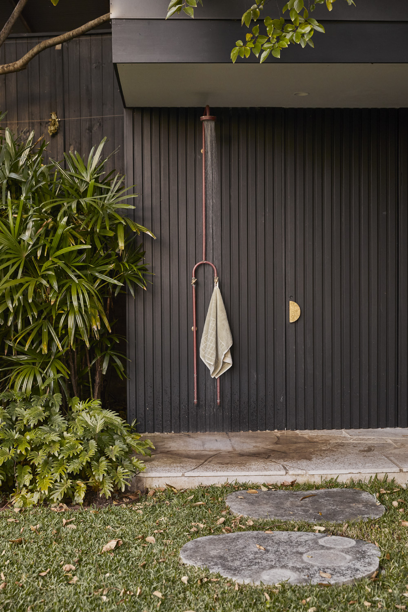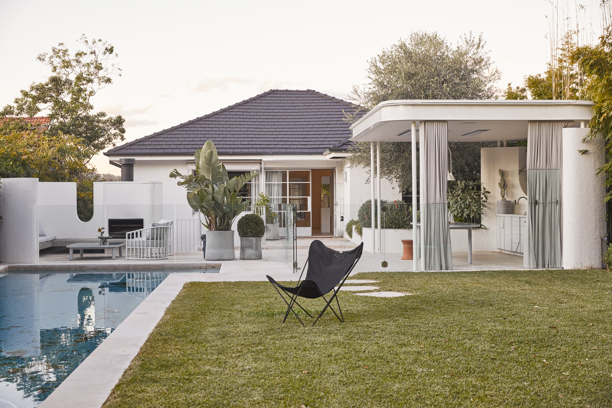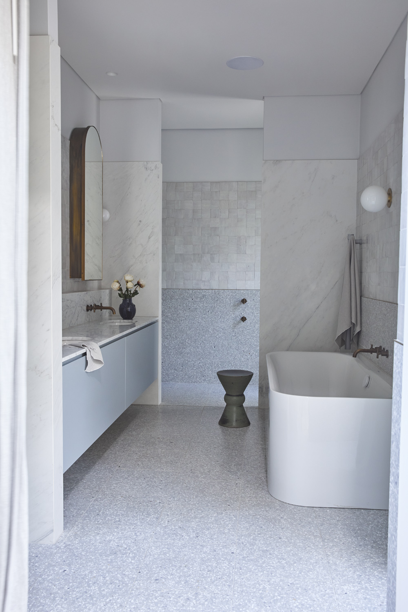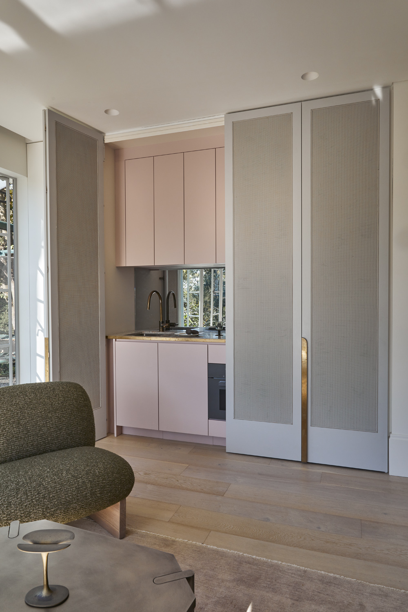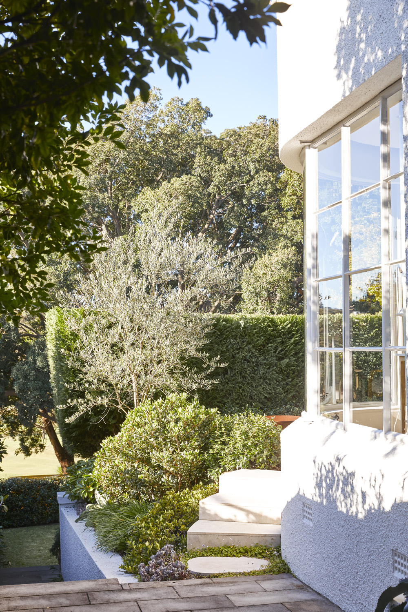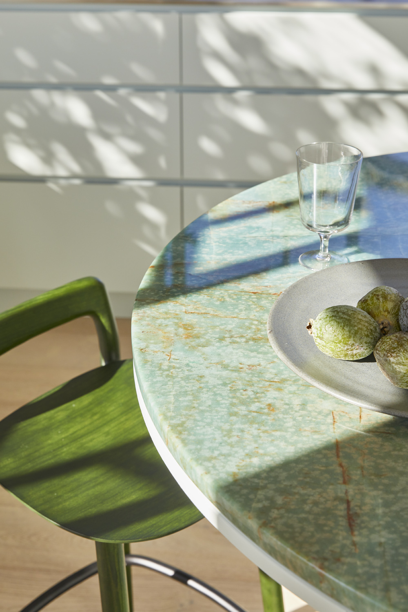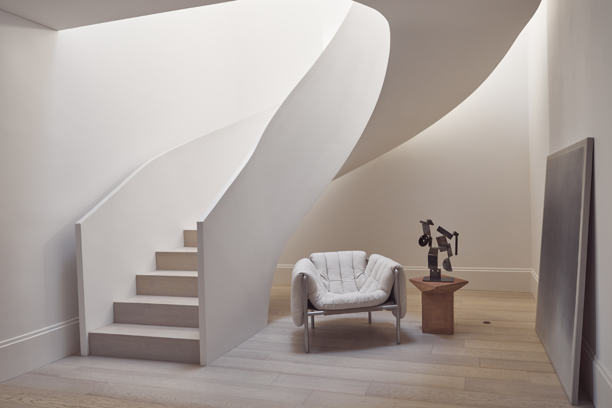Ribbon House
Redesign of the Ribbon House took several years to gestate, while the large busy family lived in the 1920s brick bungalow, learning the natural rhythms of the site.
The curved exterior of the original house and its beautiful steel ribbon windows, intrinsic to the P&O style, were retained, and where alteration was required, the same vocabulary was used. The interior, however, was a warren of dark, enclosed rooms with disjointed circulation and no clear connection to the outdoors. A heavy timber staircase and dark built-in cabinetry added to the sombre atmospherics.
Key to the redesign was creating a beautiful new light-filled entry experience, that was both fresh and in keeping with the home. A P&O style portico was added to signal the relocated front entry that opens through steel-framed glass doors to a gracious foyer. Inside, the white curvilinear staircase, skylit from above, leads invitingly up the living level where walls are curved to soften the lines and amplify light.
We took colour cues from the original bathrooms for the finishes, using shades of green and blue throughout the house for tiling and benchtops, underscored with brass fittings and fixtures.
On the top level, two new outdoor rooms extend the living areas into the garden and pool terrace, one a covered dining pavilion, the other a sun-lounge area, nestled among lush landscaping.
Collaborators
- Builder: Grove Construction & Carpentry
- Structural Engineer: JSBC Consulting
- Landscape Design: Dangar Barin Smith
- Photographer: Corrie Bond
- Styling: Clare Delmar
