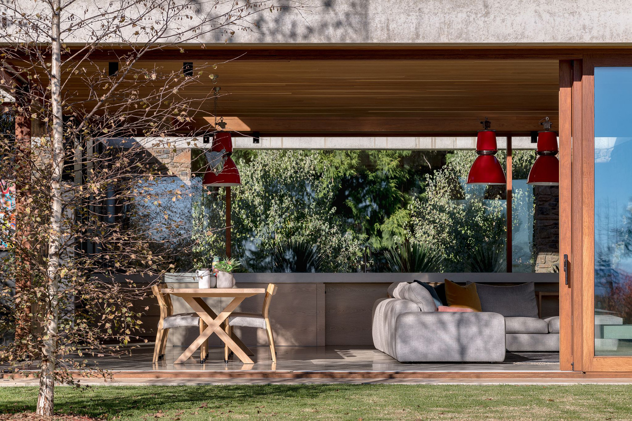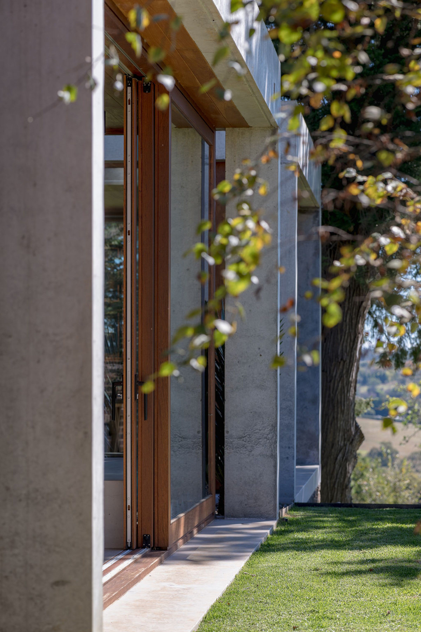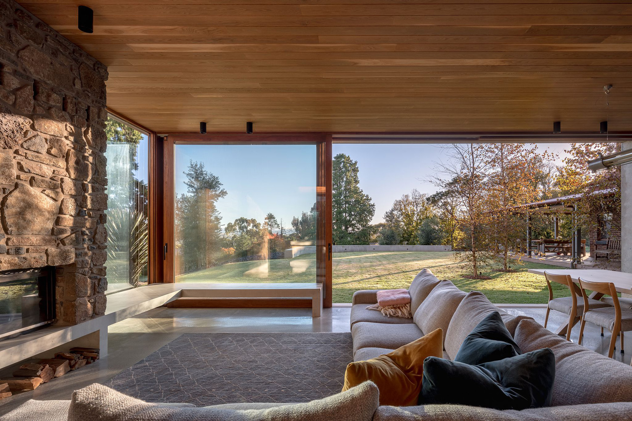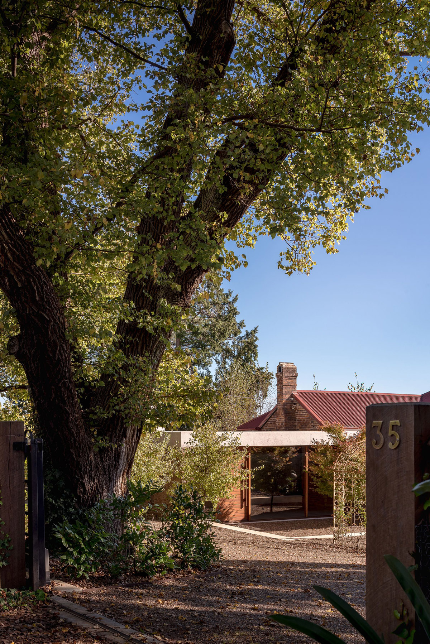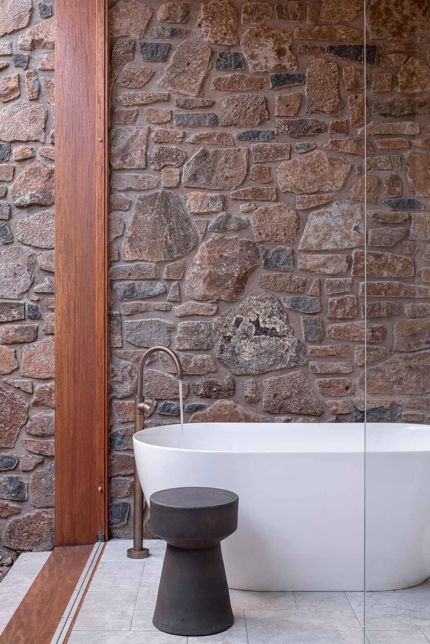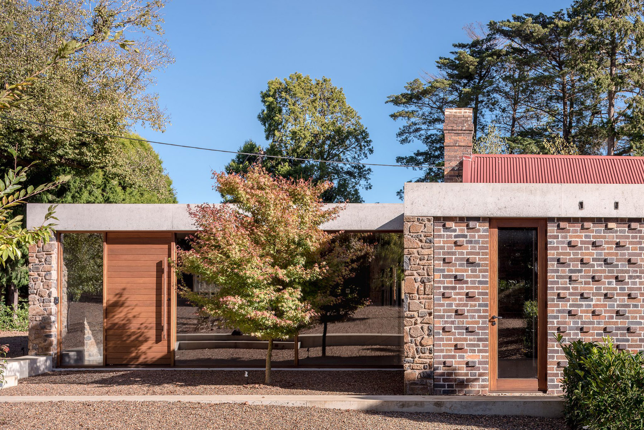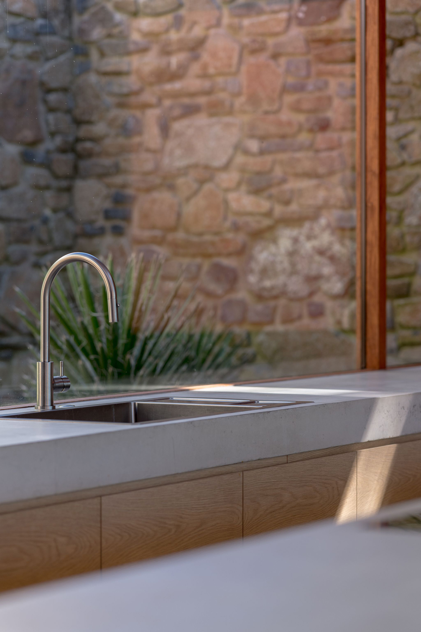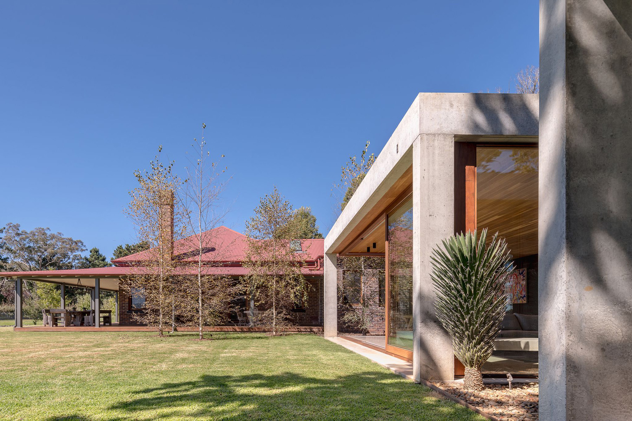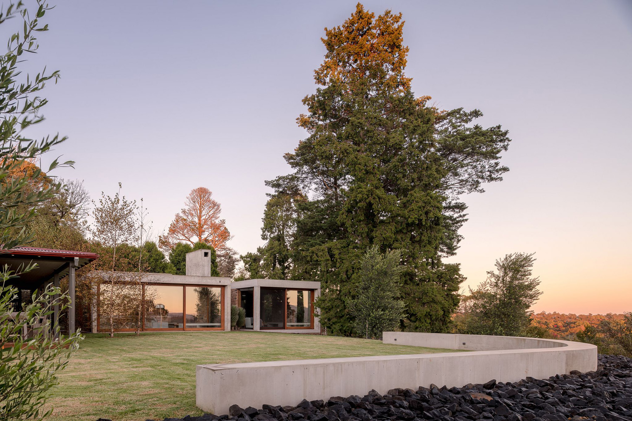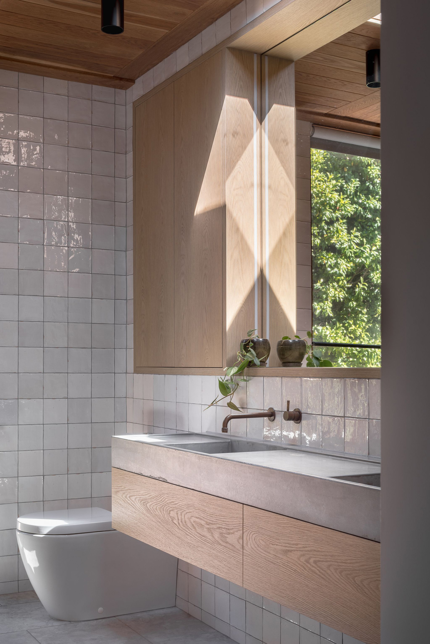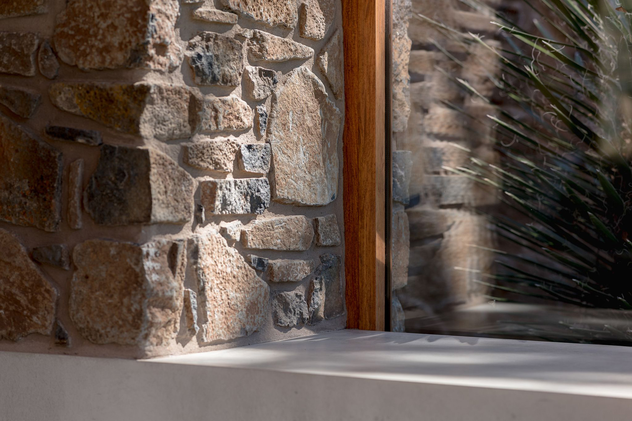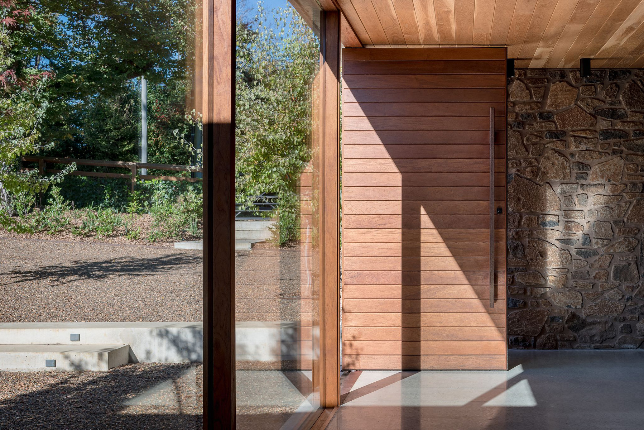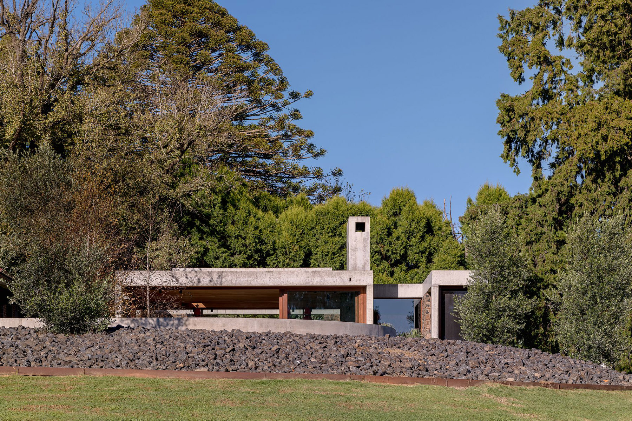Nurrangi
In moving from a remote farming community to Armidale, our clients swapped open country for a half-acre site with views north towards Mount Duval. The site was occupied by an 1890s house named Nurrangi, built from the local blue bricks that Armidale is famous for. Their brief was to extend this original dwelling, adding new living areas and a master suite. As part of this project, we wanted to restore and enhance the existing house and its grounds, and echo its design in the new elements.
Nurrangi was substantively retained, its original verandah reinstated, with a new family bathroom, laundry and boot-room nestling under the eaves, replacing some tacked-on lean-to’s. A tangental new wing bows to Nurrangi’s roofline, its concrete pillars and chimneys echoing the old house in a distinct material language. Basalt for the new walls was mined in nearby Walcha, with ceilings lined in Tasmanian oak, while doors and windows are framed in rosewood.
Within the new footprint we created a series of private court-gardens that give an intimate landscape experience to the powder room and ensuite, and an immediate landscape connection from the kitchen. They also separate the master bedroom from living areas, and allow the new structure to touch the old house lightly.
The pavilion includes another threshold space that works on many levels. A long corridor, the length of the extension, was designed as a gallery walk for the clients’ collection of artworks. It is anchored to the rough Armidale bricks of the old farmhouse, and opens to different rooms and courtyards along the way before terminating at a large, north window, framing sunset views of the valley beyond.
Collaborators
- Builder: Steve Frost Construction
- Structural Engineer: Tierney Consulting Engineer
- Landscape Design: Dangar Barin Smith
- Photographer: Ben Guthrie
- Styling: Melissa Killen
