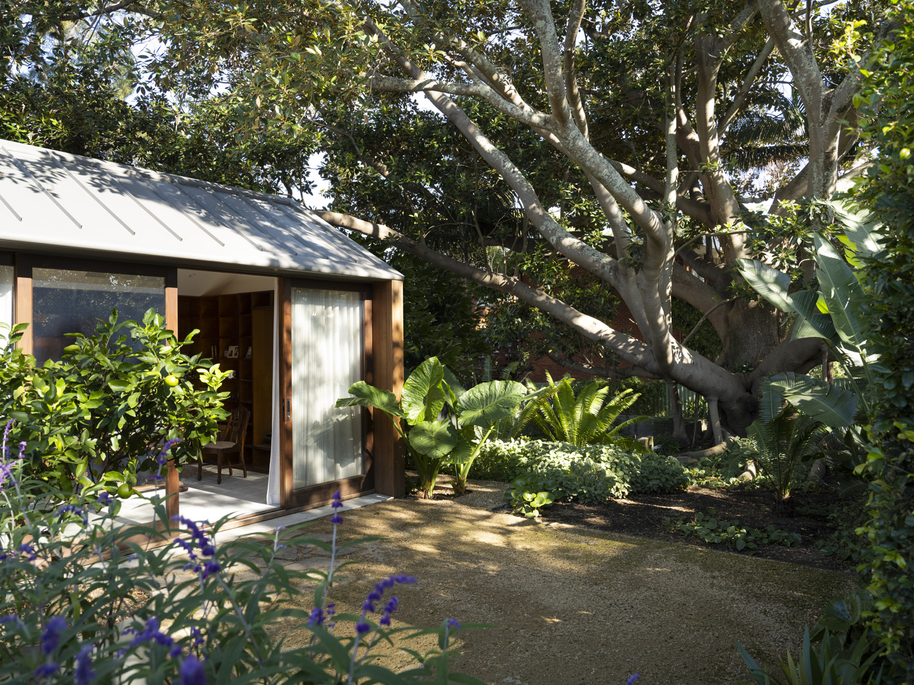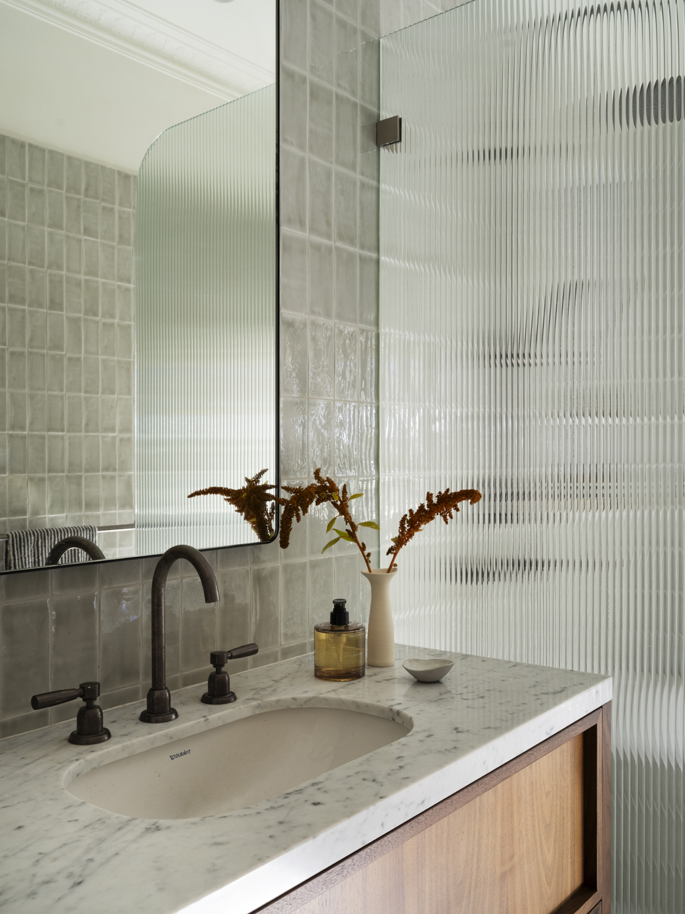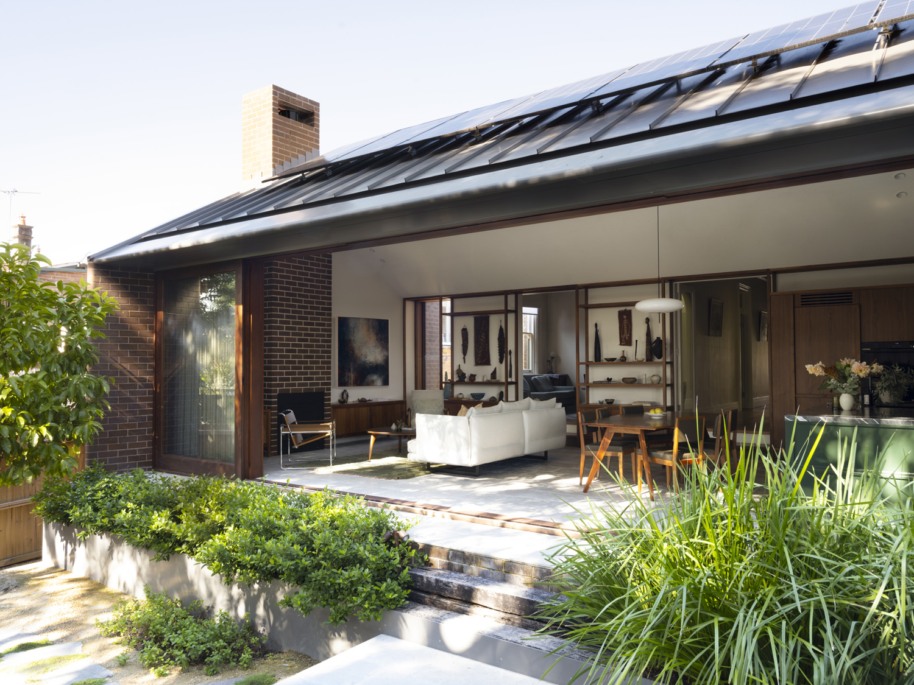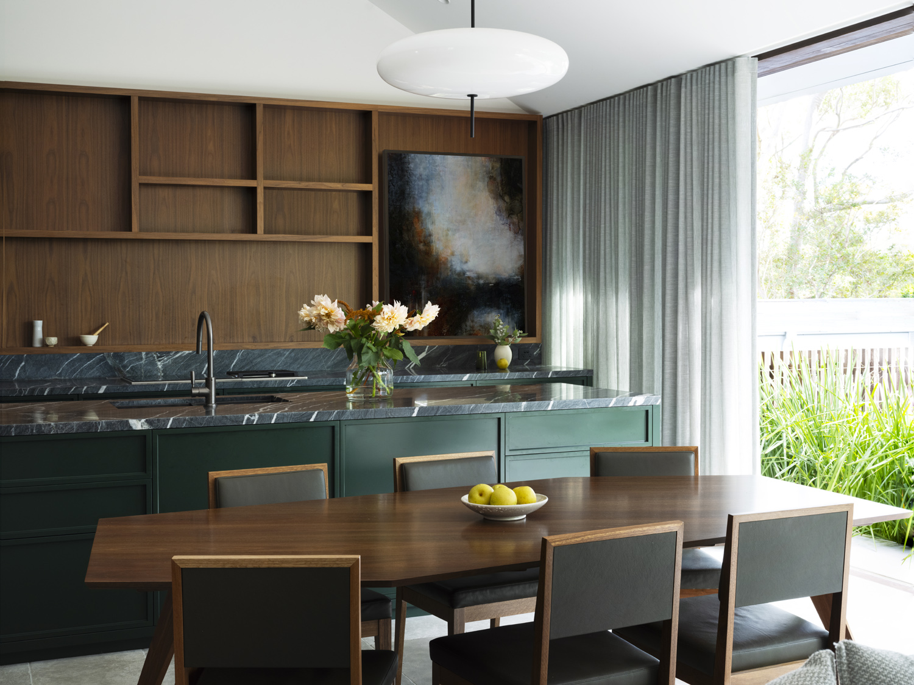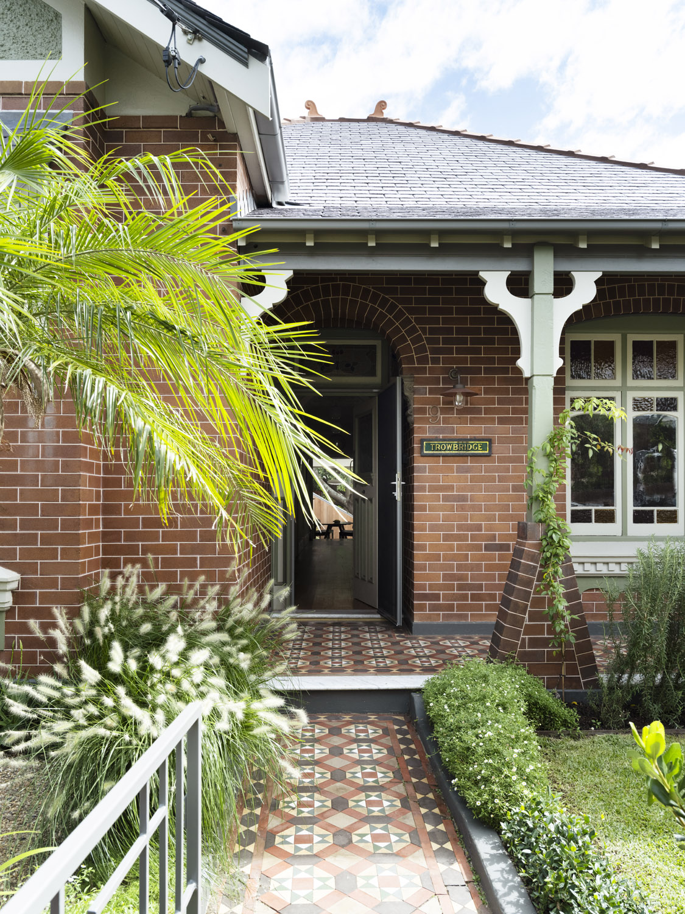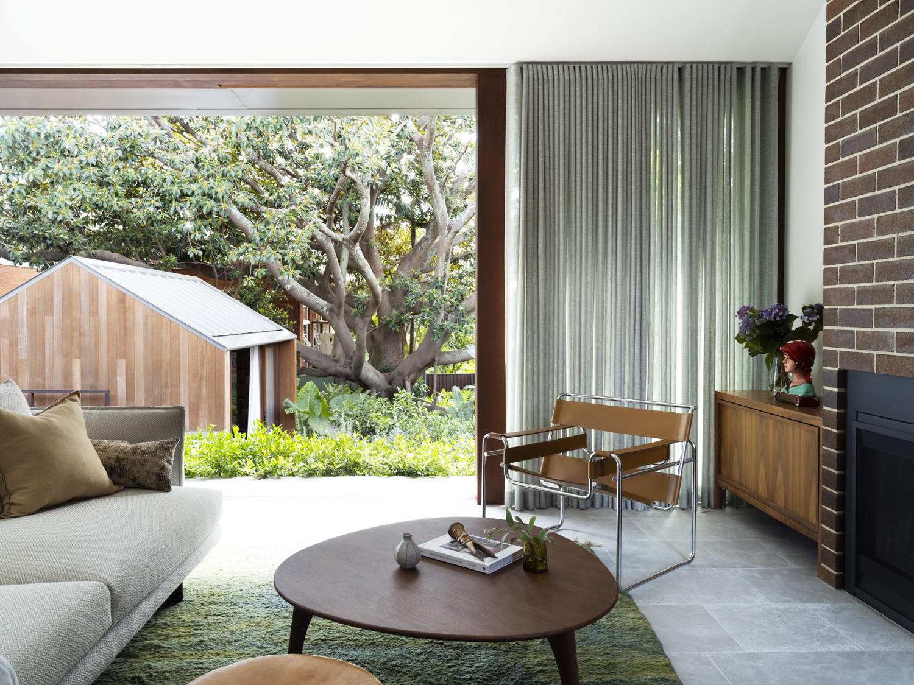Fig Tree House
In a heritage conservation area of Sydney, Figtree House is the renovation of a Federation bungalow owned by the same family for over fifty years.
The original four-bedroom Federation bungalow was truncated from its rear garden by a steep drop and a series of later lean-to structures. The garden is dominated by a heritage-listed Fig Tree which is at least as old as the house. Nestled under its canopy, is a small library – a place for quiet reflection in the garden.
In line with the clients’ wishes, the house was carefully restored. Its original slate roof, at some point replaced with terracotta, was reinstated after broken slate shingles were found in the roof space during construction. Inside, the traditional layout was kept largely intact, with minor amendments adding a second bathroom and laundry.
The bottleneck of rear additions was removed and replaced with a broad new living area and kitchen under a high gabled roofline. This living space steps down from the original house, transitioning the new room down to the lower garden level, completed by landscaped terraces.
To harmonise with the existing bungalow and dominant fig tree, the new living space and library take cues from the original material palette and form, while also being distinctly contemporary.
Collaborators
- Builder: Masters Building Services
- Landscape: Dangar Barin Smith
- Structural Engineer: SDA Structures
- Joiner: Nu Space Joinery
- Photography: Brigid Arnott
- Styling: Jodie Gibbons
