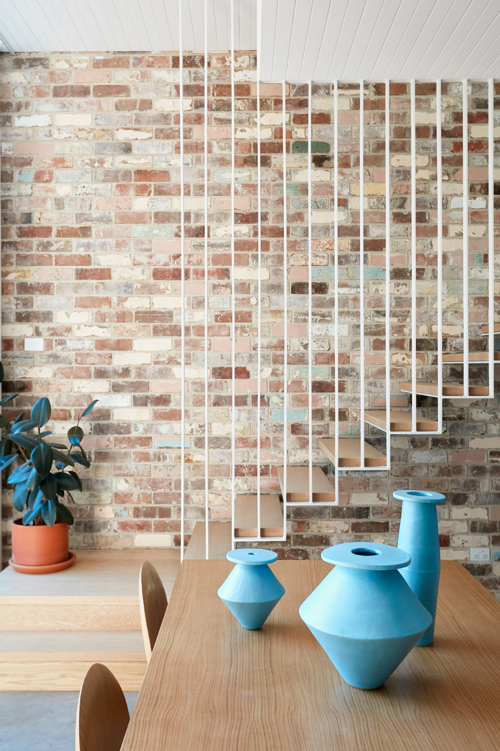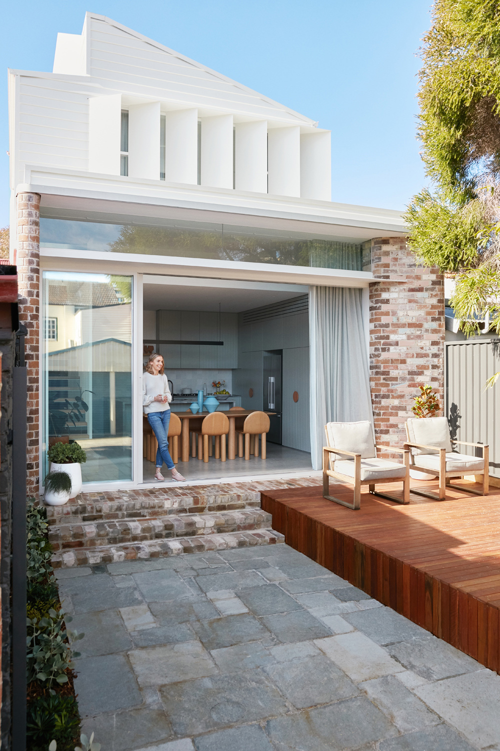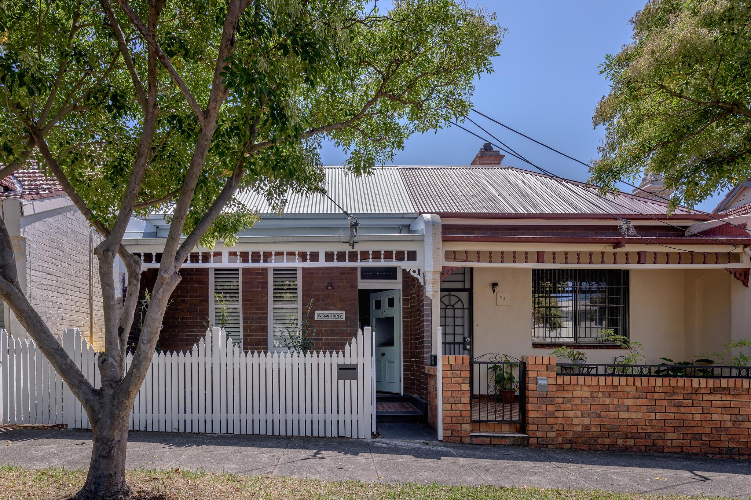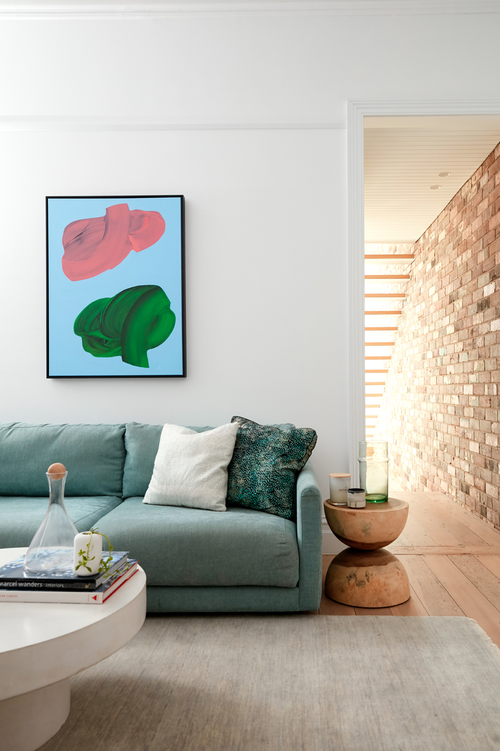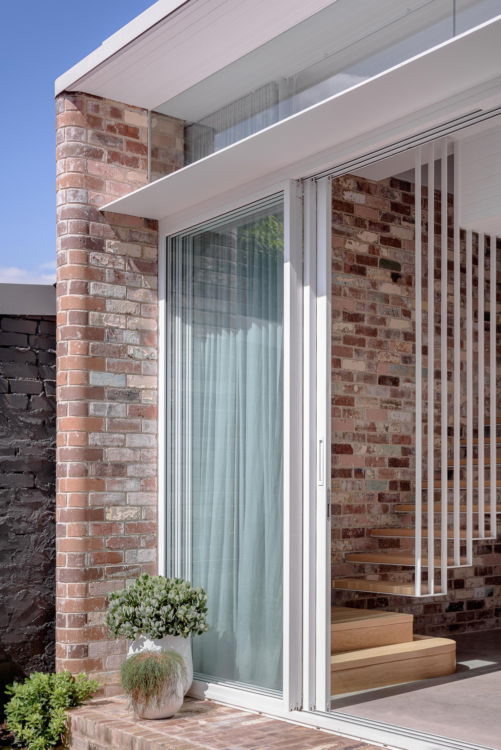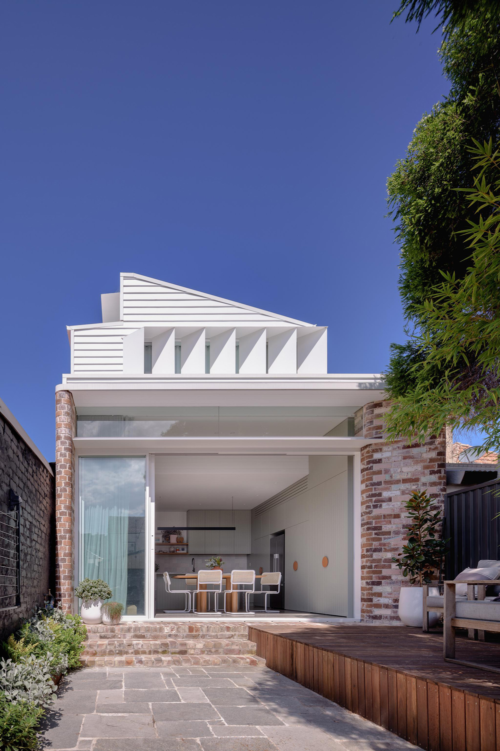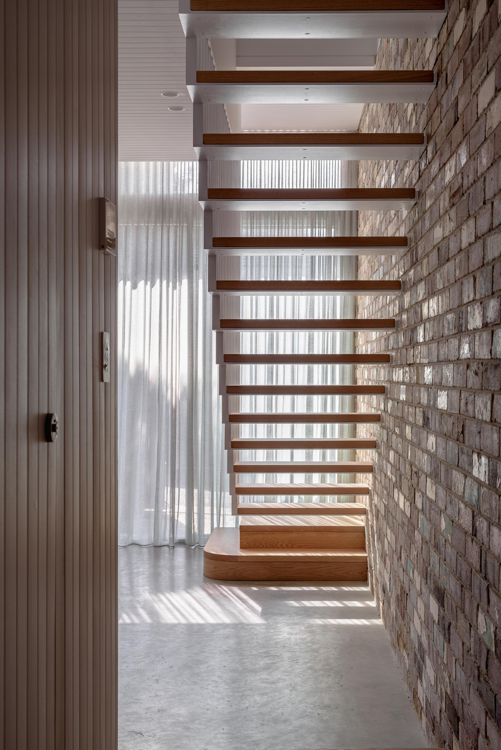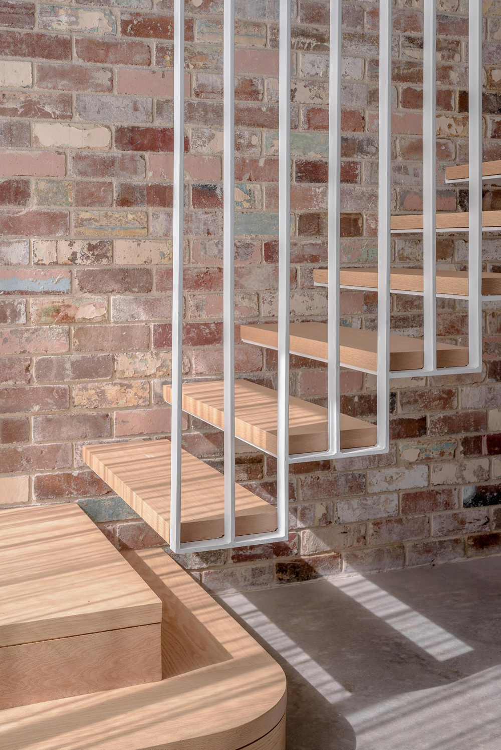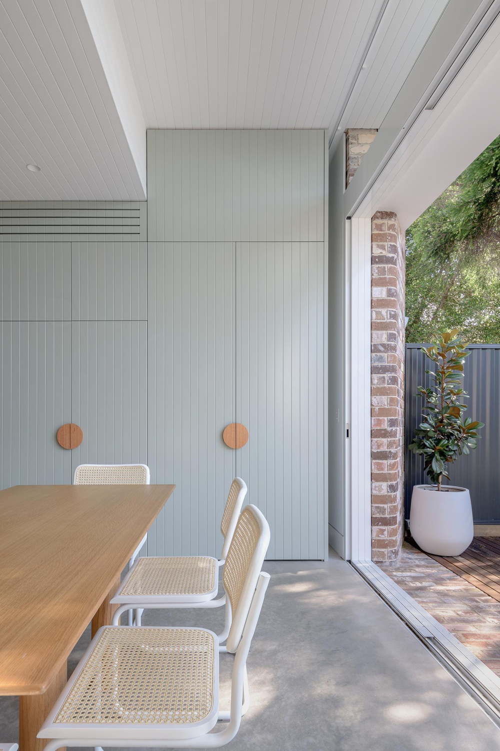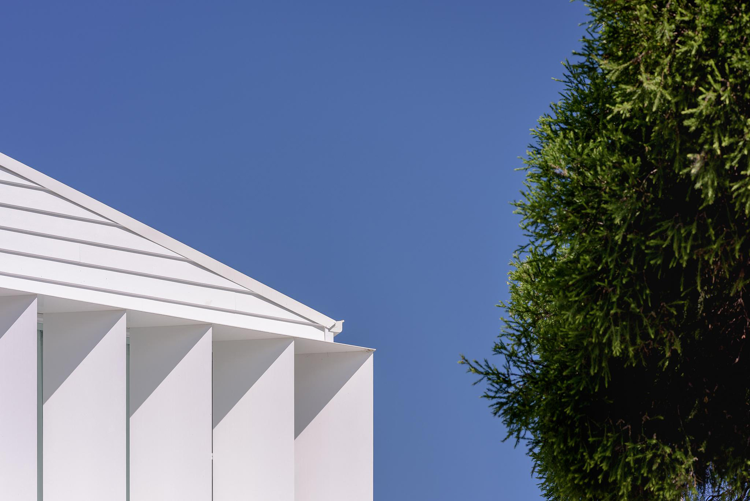St Anthony
This Federation-era semi-detached house in Marrickville was a real diamond in the rough when our clients bought it. The plan was typical for the period, with front rooms set off a long corridor leading into a series of poorly lit (and in this case, run-down) rooms with no real connection to the outdoor areas.
Our design approach was to remove the unnecessary and focus on the essential elements of the space, its material characteristics and relationship to light. Reconfiguring the downstairs rear has accommodated a new bathroom and kitchen / dining area opened fully to the garden while the compact first floor addition adds a master bedroom, bathroom and study alcove.
Light is maximised with a fine steel staircase and first floor clerestory window, and the home’s original material language is playfully adapted in the redesign. Bricks from the demolition are reused for new walls and garden steps, lending texture and colour daubes from years of peeling paint, while the kitchen’s timber-lined ceiling and timber upper storey quietly reference original weatherboards.
Collaborators
- Builder: Build by Design
- Interior Designer: Parker Studio
- Structural Engineer: Kneebone & Beretta Consulting
- Photography: Jacqui Turk & Ben Guthrie
