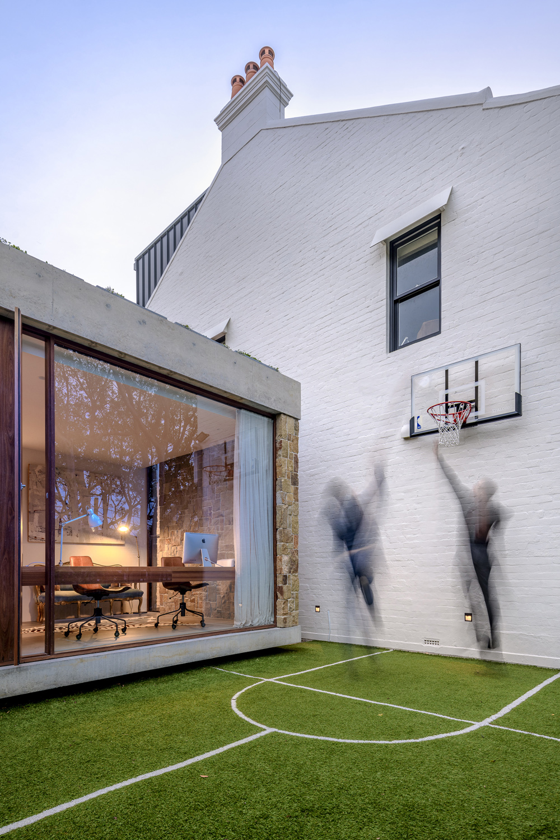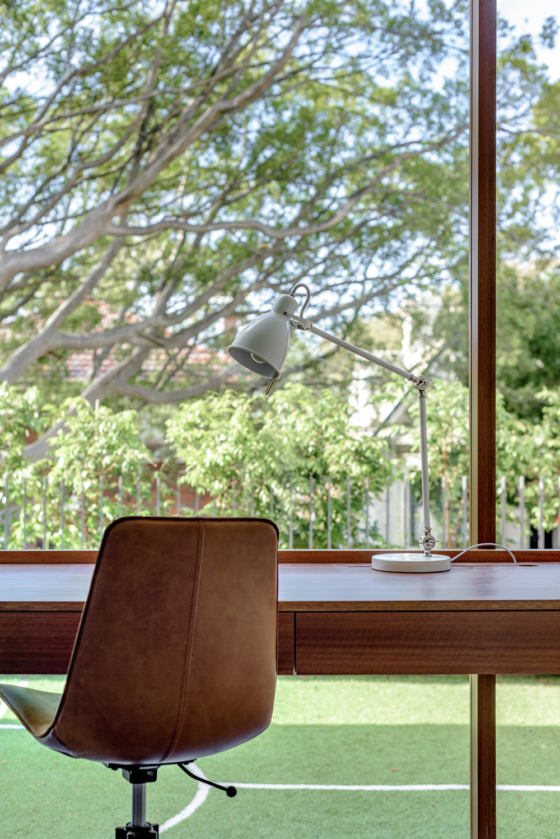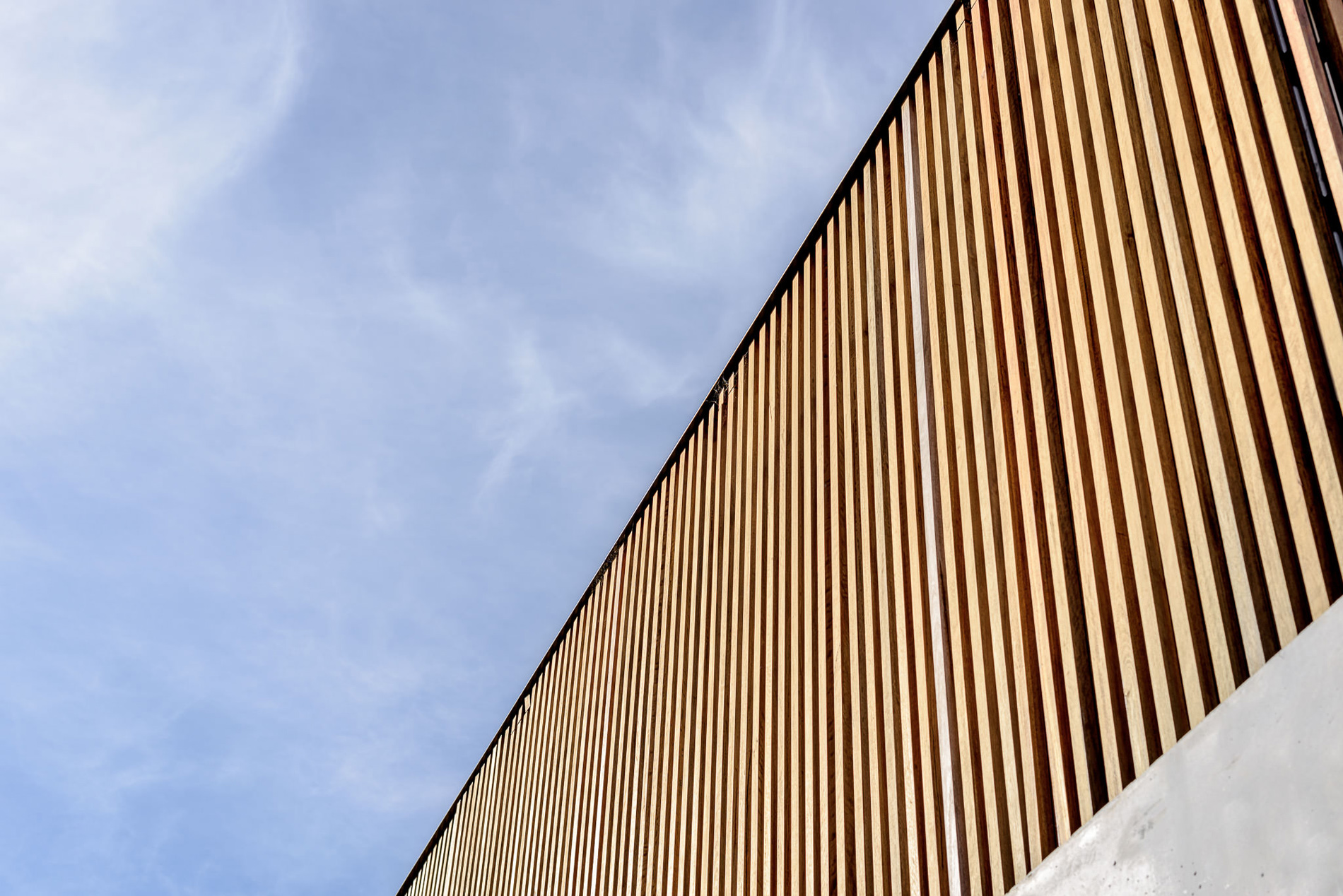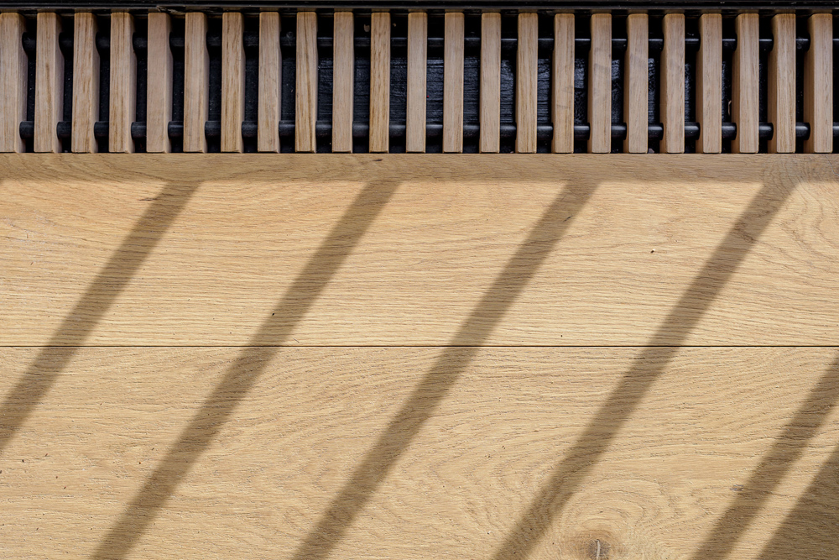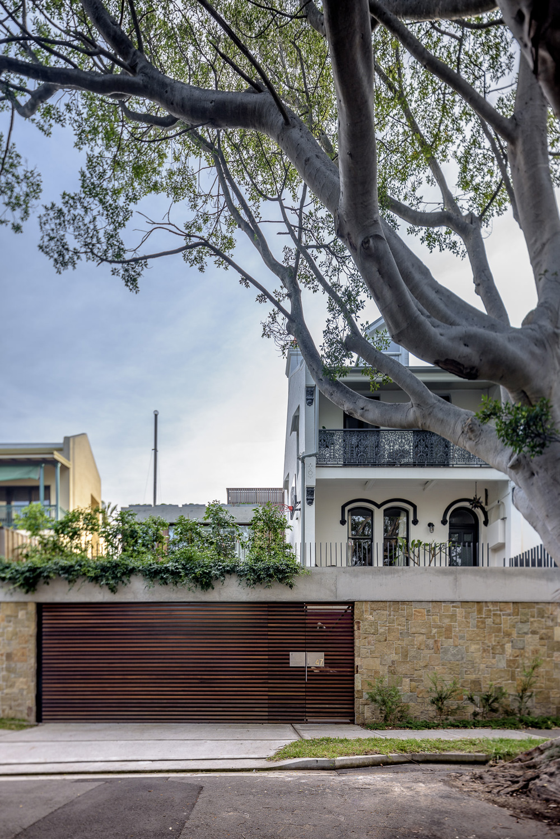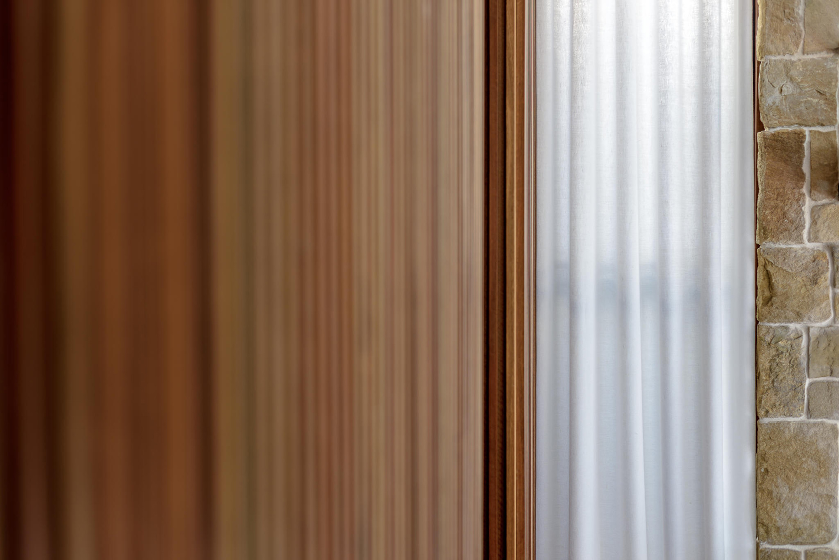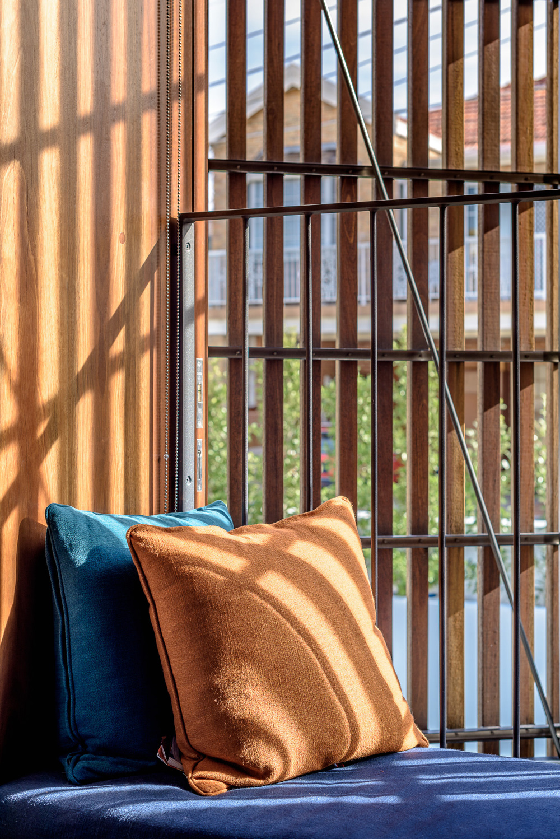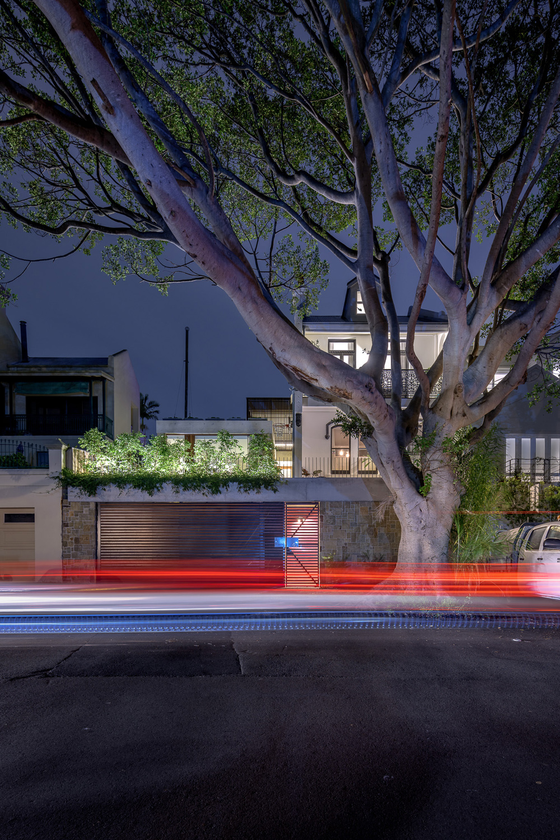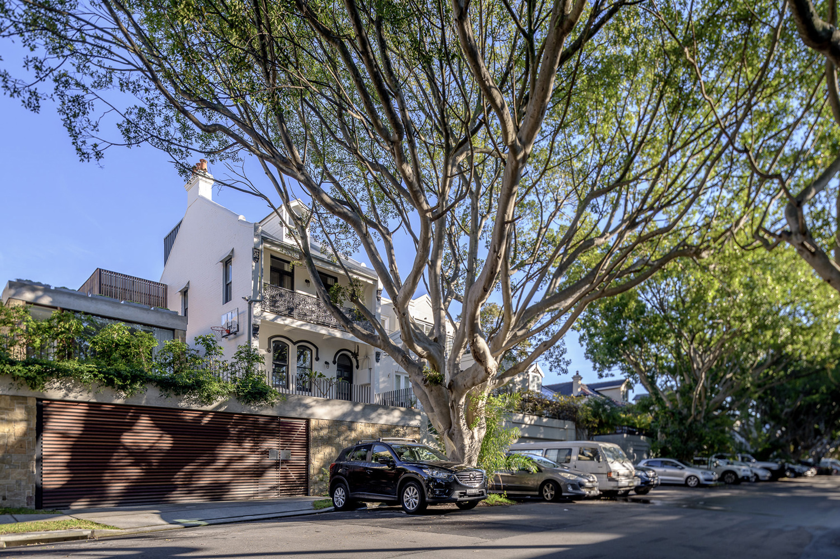Timber Canopy House
We undertook a substantial renovation to our clients house in Waverley designed in response to the needs of their growing family, the immediate setting of the terraced house and the broader context of the Eastern Suburbs.
By removing a low-quality extension we were able to develop a restrained concrete, timber and sandstone wing which complements the house, while reordering existing internal spaces to create vibrant and functional living areas for an active family.
The first floor was reconfigured and wrapped with a delicate timber battened screen which provides privacy and sun protection along with filtered views east and west. The use of timber and sandstone continues internally in the new sections of the house adding texture and warmth.
The newly reduced scale of the house, with its reimagined street facade sits more comfortably with its neighbours and the substantial landscaping further softens the appearance of the building and also provides lush, green outlooks from within.
Collaborators
-
- Builder: 3Corp
- Structural Engineers: D’Ambrosio Consulting
- Photography: Ben Guthrie
